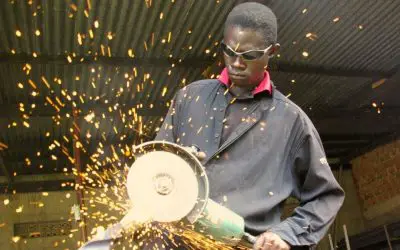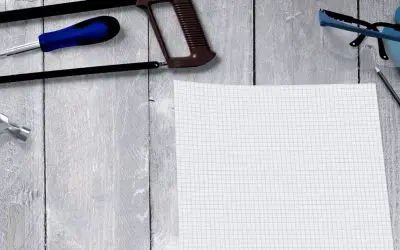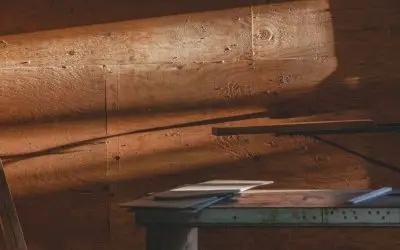Share

- Does Plumbing Go Under the Slab?
- 9 Steps On How To Do Plumbing Under Slab
- Step 1: Plan the layout of your plumbing.
- Step 2: Excavate the area.
- Step 3: Install your drainage pipe.
- Step 4: Add in your plumbing fittings.
- Step 5: Install the main water line.
- Step 6: Connect your fixtures.
- Step 7: Test your plumbing.
- Step 8: Install your soil stack.
- Step 9: Cover up all of your plumbing lines.
- Tips When Doing Plumbing Under Slab
- How Deep Are Plumbing Pipes Under a Slab?
- Suggested Post
Plumbing under the slab is a great way to save space and never worry about having enough room for your plumbing.
You can also cut down on installation time by doing the plumbing under the slab, which will also help with costs. In this blog post, you’ll find 9 steps that will teach you how to do plumbing under slab.
Does Plumbing Go Under the Slab?
The answer is yes – it does. However, there are a few things that you need to take into account before you start your project. In this blog post, we will walk you through the steps of how to do plumbing under the slab so that you can ensure a successful installation.
9 Steps On How To Do Plumbing Under Slab
Step 1: Plan the layout of your plumbing.
This is probably the most important step, as it will dictate where everything goes. You’ll need to map out where each fixture will be and make sure there’s enough clearance for them.
Step 2: Excavate the area.
This will involve cutting through your slab and digging down to the soil below. You’ll want to be careful not to damage any of your pipes or cables while you’re doing this.
Step 3: Install your drainage pipe.
This is the pipe that will take all the wastewater away from your home. It should slope downwards towards the sewer, so make sure you get it right!
Step 4: Add in your plumbing fittings.
These are what will connect your fixtures to your drainage pipe. Make sure they’re all fitted properly and aren’t going to leak.
Step 5: Install the main water line.
This is the big pipe that delivers water to your home. You’ll need to make sure it’s in the right place and isn’t going to get damaged while you’re excavating.
Step 6: Connect your fixtures.
This is where things start getting tricky. You’ll need to connect each fixture to the appropriate pipe and ensure they’re all sealed up properly so there’s no leakage.
Step 7: Test your plumbing.
Once everything is connected, turn on the water and check for any leaks. If everything looks good, you can cover up the hole and move on to Step Eight.
Step 8: Install your soil stack.
This vertical pipe takes wastewater from all of your bathrooms and kitchens upstairs and sends it towards the main drainage pipe. It should be installed vertically to avoid any blockages and make sure it’s not too close to your roofline or you’ll have some water issues!
Step 9: Cover up all of your plumbing lines.
If everything looks good, cover over the top of your pipes with a layer of gravel (about 12 inches) to protect them from damage while still allowing proper drainage. Then build back out above that soil stack so there aren’t any issues in the future!
Tips When Doing Plumbing Under Slab
1. Wear Protective Gear
When doing any kind of plumbing work, it is important to protect yourself from potential injuries. This includes wearing protective gear such as goggles, gloves, and a mask.
2. Get the Right Tools
In order to successfully do plumbing under the slab, it is important that you have all of the right tools. You will also need a partner who knows how to use them as well.
In addition, certain things should not be used under slabs, such as PVC tubing and metal pipes, which could damage your home’s foundation or walls if water leaks damage them.
Some helpful tools include circular saws for cutting through concrete quickly, nail pullers for removing nails from wooden studs so you can reattach drywall after making repairs, drills with masonry bits in case extra holes need to be drilled into brick or block walls; sledgehammers; crowbars; pry bars; hammering chisels; and putty knives.
3. Protect the Flooring
It is recommended that you protect your flooring by covering it with a tarp or plastic sheet before beginning work under the slab. This will prevent any damage to carpet, tile, linoleum, or hardwood floors from potential leaks as well as prevent dust from filling those areas of your home during construction.
You should also place towels around fixtures such as toilets to catch water in case they spring a leak while being worked on which can cause other issues for homeowners if not caught quickly enough.
In addition, putting down felt paper over ductwork helps reduce leakage into other parts of the house through air vents as well as where pipes go against walls. This protects them from vibrations caused by the running water.
4. Be Aware of Electrical Wiring
When doing plumbing under the slab, it is important to be aware of where electrical wiring is located. Avoid drilling into or hammering on areas where wires may be present, as this can cause sparks and create a fire hazard. If you do have to drill into an area with wires, use a hole saw instead of a standard drill bit in order to avoid damaging the wiring.
How Deep Are Plumbing Pipes Under a Slab?
Most of the time, there will be a minimum depth requirement for your plumbing pipes. This means that you cannot go underneath the slab less than 12 inches and still have it meet the code. The reason for this is that you will need room to add insulation and other flooring materials. If the pipes are too close to the top of the concrete, there may not be enough space left over.
Following these simple steps and tips will help ensure that your project goes as smoothly as possible and that you don’t run into any surprises down the road. Happy Plumbing!
Suggested Post
- What Does It Mean When Your Pipes Are Knocking: 11 Reasons Indicating Pipes Aren’t Working
- How to do Plumbing Under Kitchen Sink: 8 Helpful Steps



0 Comments